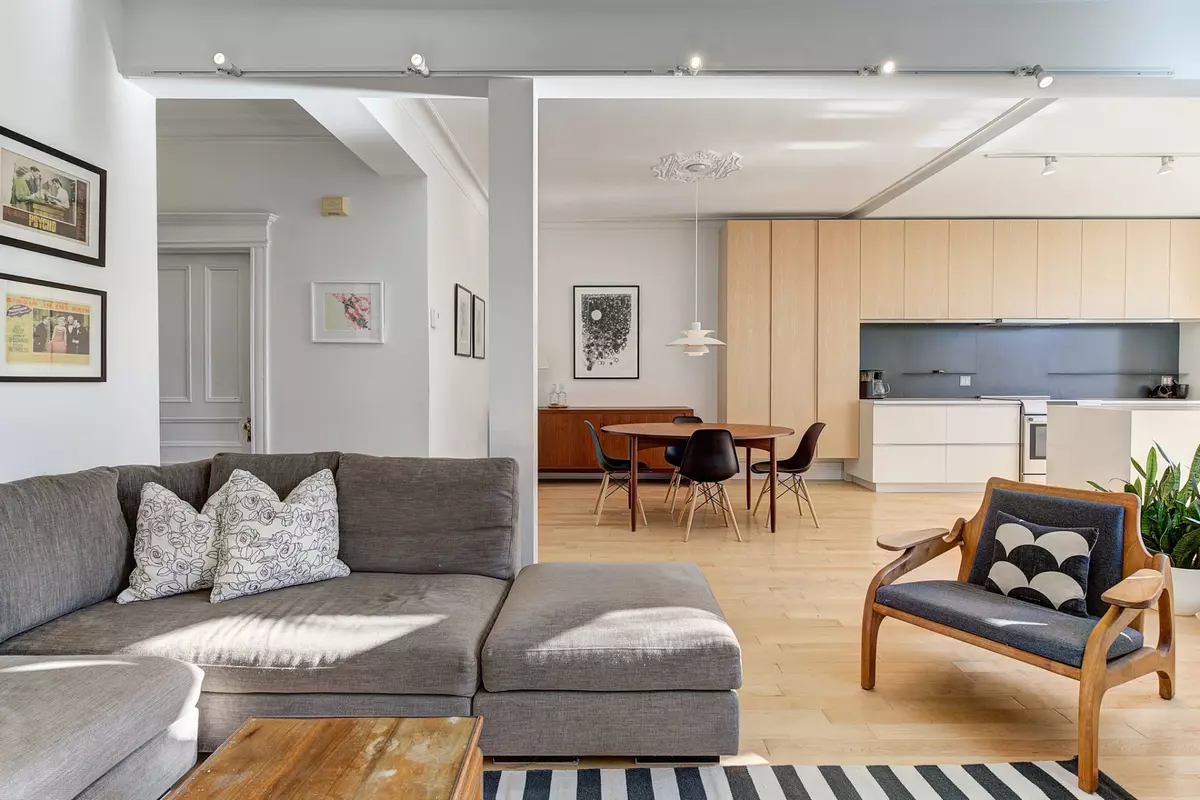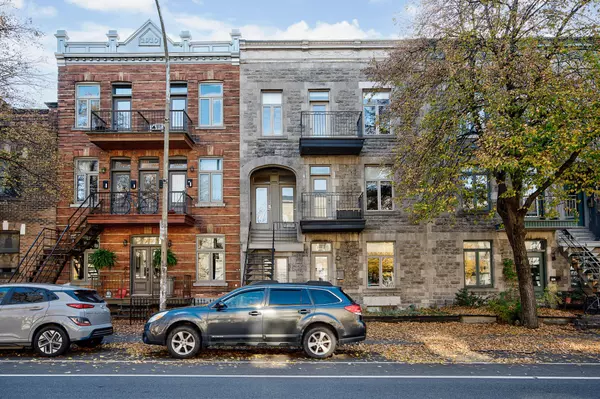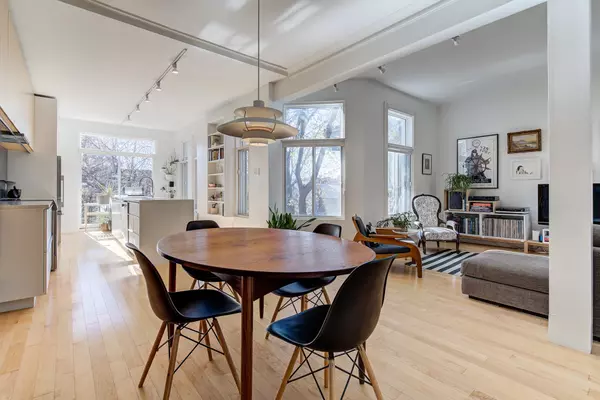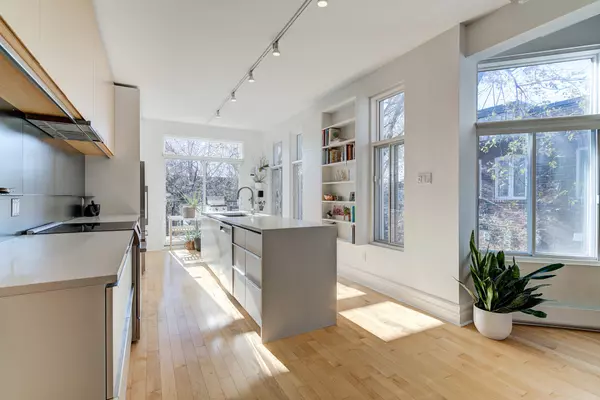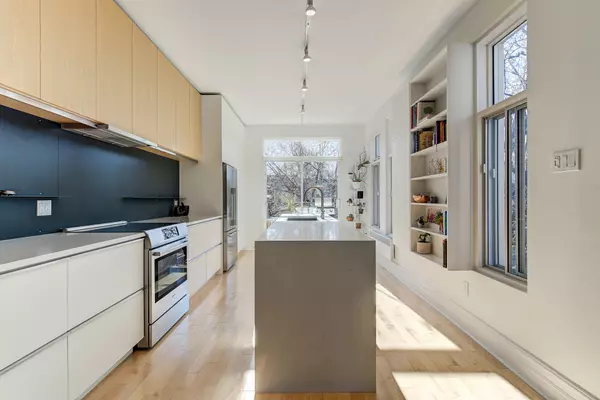$995,000
$995,000
For more information regarding the value of a property, please contact us for a free consultation.
5668 Rue St-Urbain Montréal (Le Plateau-Mont-Royal), QC H2T2X3
2 Beds
2 Baths
1,436 SqFt
Key Details
Sold Price $995,000
Property Type Single Family Home
Listing Status Sold
Purchase Type For Sale
Square Footage 1,436 sqft
Price per Sqft $692
MLS Listing ID 20704075
Sold Date 11/07/24
Style Attached
Bedrooms 2
Year Built 1910
Property Description
Located in the vibrant Mile End neighbourhood, this renovated apartment features a custom-designed kitchen and an open-plan living area bathed in natural light. It offers 2 bedrooms and 2 bathrooms, a work area with a built-in desk, and 2 terraces. Enjoy breathtaking views from the southwest-facing rooftop terrace, a secluded spot perfect for entertaining. All of this is just steps away from Bernard and St-Viateur Streets, providing easy access to schools, public transit, cafés and conveniences at the heart of a charming urban neighbourhood.
THE APARTMENT
3rd FLOOR
- Designer custom kitchen, cabinetry by Kastella
- Open-plan living space with natural light
- Terrace adjacent to the kitchen
- Full bathroom with storage
- Secondary bedroom with exposed brick
- Workspace with built-in desk, shelves and extra storage under the stairs
- 9.3-foot ceilings
4th FLOOR / MEZZANINE
- Spacious main bedroom with ensuite bathroom (heated floor) and walk-in closet
- Rooftop terrace offering stunning views of Mount-Royal
LOCATION
- Perfectly located between Bernard and Saint-Viateur Streets.
- Easy access to schools, public transportation, parks and cafés, including the popular Alphabet Café and Café Olimpico
RENOVATIONS TO PRIVATE PORTION :
2017
- Kitchen renovation - cabinetry by Kastella
- Third-floor bathroom, Mutina tile designed by Bouroullec
- Reconfiguration of third floor to open up living room, dining and kitchen
- Added storage in bathroom and secondary bedroom
2012
- Mezzanine added at 4th-floor level
- Main bedroom
- Full bathroom with heated floor
- Walk-in closet
- Rooftop terrace
- New roof
- New electrical panel and cables from pole
IMPROVEMENTS COMMON PORTIONS :
2009
- Stone repointed on front facade
2021
- Foundation renovated (perimeter) and reinforced (posts) as part of expansion of basement by owners of 5672
2023
- Replacement of front stairs, front balcony, back balcony
- Restoration of wrought iron for stairs, front and back balcony, and back stairs
NOTES
- Living area is taken from the certificate of location
- A new certificate of location has been ordered
- The choice of inspector must be approved by both parties
- Cadastre of common portions : 6 489 298, 6500552, 6500558, 6500566, 6500567, 6500568, 6500569, 6500570, 6554646, 6 554 647, 6 554 648, 6 557 178, 6 557 179 et 6 557 230
Location
Province QC
Location Details Av. Bernard
Exterior
Exterior Feature Lighting fixtures not stated in inclusions
Building
Story 4th floor
Level or Stories 3rd floor
Read Less
Want to know what your home might be worth? Contact us for a FREE valuation!

Our team is ready to help you sell your home for the highest possible price ASAP


