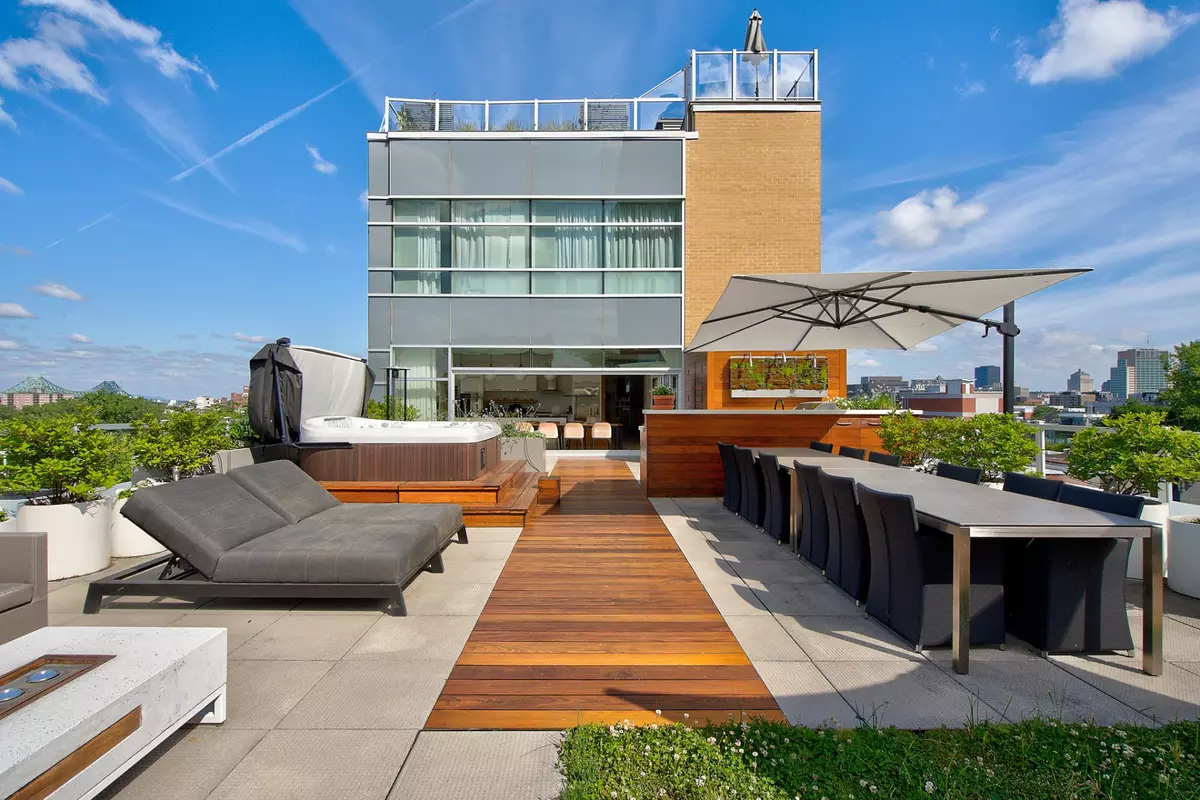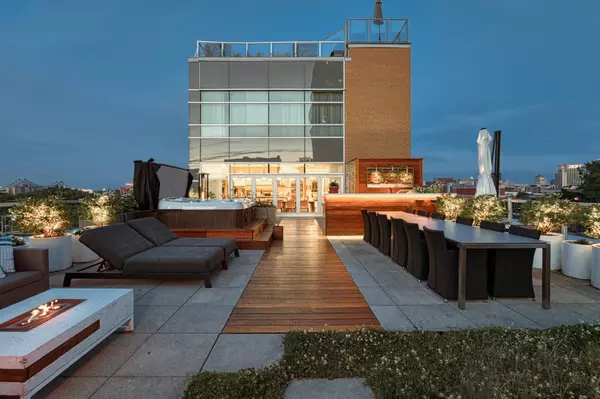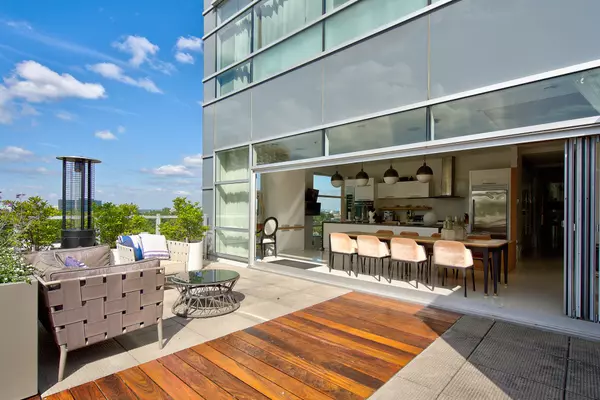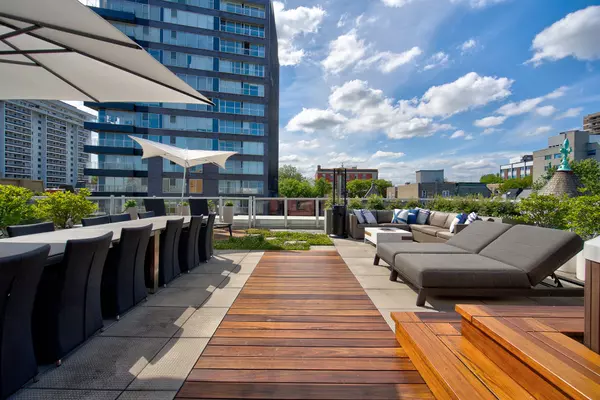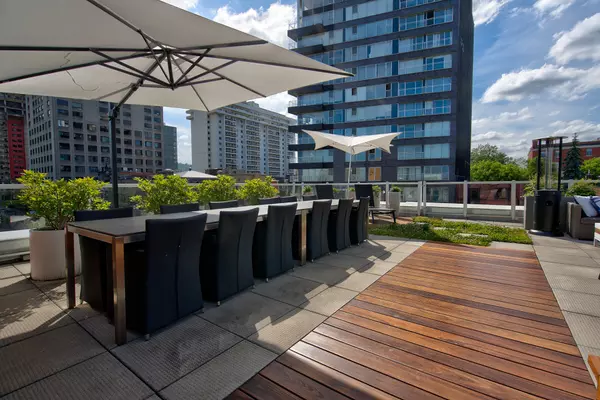$2,299,000
$2,299,000
For more information regarding the value of a property, please contact us for a free consultation.
828 Rue Sherbrooke E. #700 Montréal (Ville-Marie), QC H2L1K3
3 Beds
2 Baths
2,457 SqFt
Key Details
Sold Price $2,299,000
Property Type Single Family Home
Listing Status Sold
Purchase Type For Sale
Square Footage 2,457 sqft
Price per Sqft $935
MLS Listing ID 10210576
Sold Date 11/18/24
Style Semi-detached
Bedrooms 3
Year Built 2012
Property Description
Exceptional penthouse in the heart of downtown! Occupying an entire floor, this bright and prestigious residence, entirely designed by its current owners, offers space, brightness, views, meticulous finishes, exceptional storage, and a spectacular fully landscaped private outdoor space. This unit also features 3 closed bedrooms and 2+1 bathrooms. Within walking distance of everything! Quartier des Spectacles, downtown, Plateau, metro, restaurants, cafes, and shops. Private visits by appointment.
This prestigious penthouse offers an unparalleled experience. It provides you with the following details:
Elevator opening directly into the property: Upon arrival, an elevator gracefully transports you to your residence, offering unmatched privacy from the very first step.
Elegant entrance hall: The welcoming entrance hall features multiple fitted wardrobes, providing generous space for your personal belongings and adding a practical touch to your daily life.
Professional interior design: Every inch of this space has been meticulously designed by a renowned professional designer, blending timeless elegance and modern functionality to create an exceptional residence.
Assured tranquility: Nestled away from Sherbrooke E Street, this urban sanctuary offers an oasis of calm amidst the hustle and bustle of the city.
Panoramic views: The immense windows flood the living space with natural light and offer breathtaking views of the city, maximizing natural light.
Gourmet kitchen: A true culinary masterpiece, it captivates cooking enthusiasts with its spacious layout, high-end equipment, and refined finishes.
Inviting dining room: Perfect for entertaining, it becomes the ideal setting for memorable gatherings with numerous guests.
Exceptional terrace: An accordion door opens onto a private terrace, unique in Montreal, spanning over 1300 square feet. It features a complete outdoor kitchen, a spa, and relaxation areas, perfect for starlit evenings.
Majestic living room: The spacious living room, bathed in natural light, with a gas fireplace creating a cozy ambiance and impressive panoramic views of downtown, the river, and the Jacques-Cartier Bridge.
Intimate master bedroom: Designed to offer absolute privacy and a cozy atmosphere, with a luxurious private bathroom and a spacious walk-in closet.
Elegant additional bedrooms: Two other generously sized bedrooms, one equipped with a built-in LIMURO furniture, offer an ideal private space for family members or guests as well as personalized storage.
Practical laundry corner: The laundry room, separate from the bathrooms, ensures impeccable organization of your domestic tasks, adding an extra convenience to your daily life.
Oversized storage: The generously planned storage spaces meet the needs of the most demanding buyers, offering an elegant solution to keep your space impeccably organized.
This exclusive building, with only a total of around twenty units, offers you sound management. Strategically located at the intersection of downtown, the Quartier des Spectacles, and the Plateau Mont-Royal, you are ideally situated to fully enjoy vibrant urban life, with a multitude of restaurants and entertainment options right at your doorstep.
Location
Province QC
Location Details St-Hubert
Exterior
Exterior Feature Decorative light fixtures located in the dining room and powder room.
Building
Story 8
Level or Stories 7th floor
Read Less
Want to know what your home might be worth? Contact us for a FREE valuation!

Our team is ready to help you sell your home for the highest possible price ASAP


