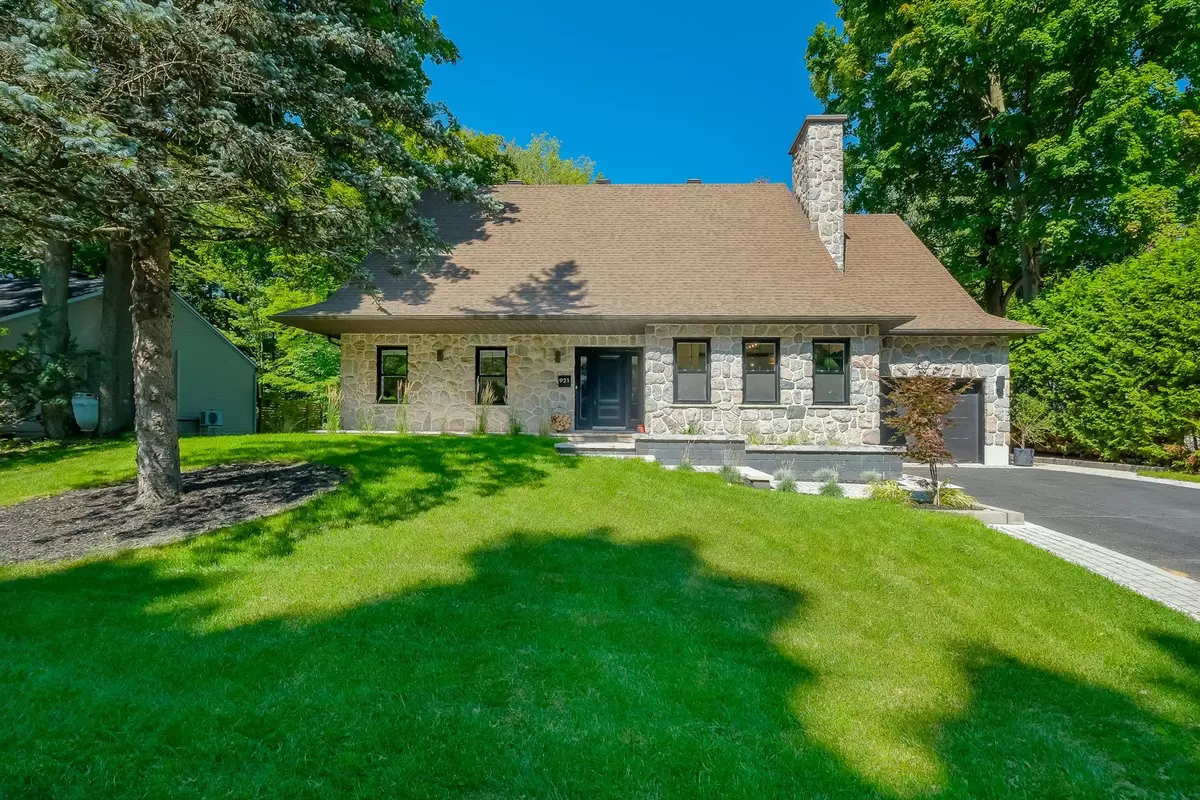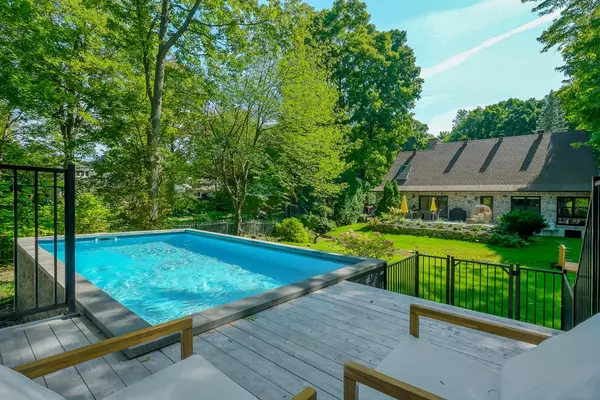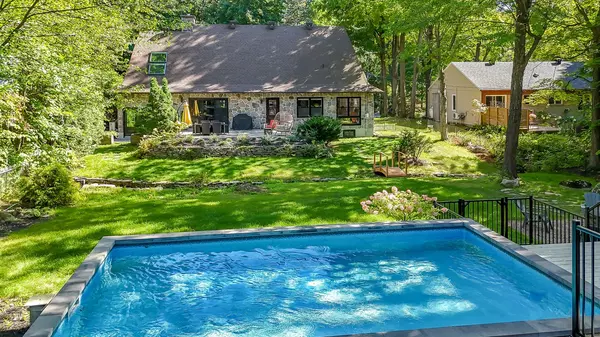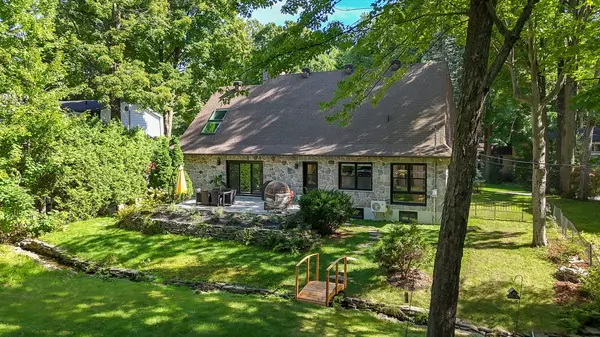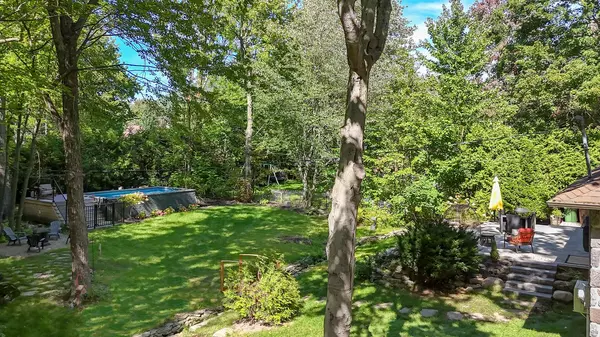Co-Listed by Vincent Fortin
Bought with Layla Lalonde-St-Laurent
$899,900
$899,900
For more information regarding the value of a property, please contact us for a free consultation.
921 Rue de Marseille Mont-Saint-Hilaire, QC J3H4L7
5 Beds
3 Baths
0.32 Acres Lot
Key Details
Sold Price $899,900
Property Type Single Family Home
Listing Status Sold
Purchase Type For Sale
MLS Listing ID 20752361
Sold Date 09/27/24
Style Detached
Bedrooms 5
Year Built 1980
Lot Size 0.324 Acres
Property Description
This delightful Normandy-style property, entirely clad in fieldstone, has benefited from a complete renovation to satisfy the most refined tastes and make it a completely turnkey home. Perfect for a large family, it boasts 5 bedrooms and 3 full bathrooms. Its intimate grounds of over 14,000 sq. ft. are meticulously landscaped with a high-relief linear pool, a large paver terrace, a stream and a garden shed. The combination of fieldstone, red brick and wood beams adds a warm, unique touch to the modern design.
FIRST FLOOR
The entrance hall, adorned with French doors, opens onto a large French restaurant-inspired kitchen with quartz and wood countertops, high-end built-in appliances, gold hardware and faucets, and a door leading to the rear terrace. The living room, with its slow-burning wood stove, exposed ceiling beams and fieldstone fireplace mantle, is particularly inviting. The bright, spacious dining room features a large double patio door opening onto the rear terrace. Convenient gabled ceilings reach a maximum height of 13.6 feet. Two large bedrooms and a full bathroom with double vanity, ceramic shower and freestanding tub complete this level.
2ND FLOOR
This level includes a bedroom and full bathroom with glass shower.
BASEMENT
Completely renovated over the past year, the basement includes two bedrooms, a large family room, a full bathroom, a separate laundry room and a large multi-purpose room, currently used as a workout room, with access to the garage.
EXTERIOR
The intimate grounds of over 14,000 sq. ft. are meticulously landscaped with a heated pool featuring a high-relief linear structure, a large paver terrace, a stream and a garden shed. At the front, the asphalt driveway with interlocking paving stone borders offers ample space for 4 cars, in addition to the garage.
Location
Province QC
Exterior
Exterior Feature Refrigerator, BBQ, washer, dryer, TV.
Lot Depth 25.09
Read Less
Want to know what your home might be worth? Contact us for a FREE valuation!

Our team is ready to help you sell your home for the highest possible price ASAP


